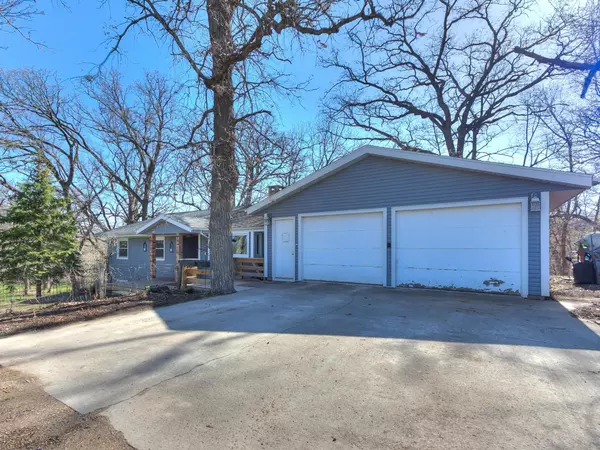$381,000
$370,000
3.0%For more information regarding the value of a property, please contact us for a free consultation.
3116 Tollman AVE Ellsworth, IA 50075
4 Beds
3 Baths
1,511 SqFt
Key Details
Sold Price $381,000
Property Type Single Family Home
Sub Type Single Family Residence
Listing Status Sold
Purchase Type For Sale
Square Footage 1,511 sqft
Price per Sqft $252
MLS Listing ID 62067
Sold Date 05/25/23
Style 1 Story
Bedrooms 4
Full Baths 1
HOA Y/N No
Abv Grd Liv Area 1,511
Originating Board Central Iowa Board of REALTORS®
Year Built 1977
Lot Size 11.000 Acres
Acres 11.0
Property Sub-Type Single Family Residence
Property Description
This property sits on just over 11 acres, with 2 adjacent parcels. It has it all.... lots of trees and timber, a creek, some flat areas, and some hilly terrain. This is a nature lovers dream with deer, eagles, fox and so much wildlife to take in! Also plenty of spots for a firepit of any size!
More space for gardens, horses, and chickens (yes, there is a chicken coop!) Lots of fencing, the Seller will leave it all, or he will remove it if Buyer desires. Electricity services the outbuildings at the bottom of the hill. Seller is leaving the 2 fenced dog kennels and dog houses. Seller will be installing a new, compliant septic system. Inside the home you will find a 2-sided fireplace, newer windows, central vac, a 5th bedroom on the lower level, a wet bar, updated bathrooms and kitchen with high-end stainless steel appliances. (The refrigerator was new in '22) New wiring has been done in the basement. This is a unique must-see property!!!! The Sellers will not review or accept any proposed Purchase Agreements/Offers until after 7 PM on Wednesday April 19.
Location
State IA
County Hamilton
Zoning Ag
Body of Water Well
Rooms
Basement Daylight, Full, Walkout
Primary Bedroom Level Yes
Interior
Interior Features Wet Bar, Ceiling Fan(s), Central Vacuum
Heating Hot Water
Cooling Central Air
Flooring Luxury Vinyl, Laminate, Carpet
Appliance Dishwasher, Disposal, Dryer, Microwave, Range, Refrigerator, Washer
Exterior
Fence Fenced
Street Surface Gravel
Porch Deck-Wood, Patio, Porch - Open
Road Frontage Maintained
Garage Yes
Building
Lot Description Hilly, Creek/River
Foundation Block, Tile
Sewer Septic Tank
Water Well
Architectural Style 1 Story
Structure Type Vinyl
Schools
School District South Hamilton
Others
Special Listing Condition Standard
Read Less
Want to know what your home might be worth? Contact us for a FREE valuation!

Our team is ready to help you sell your home for the highest possible price ASAP





