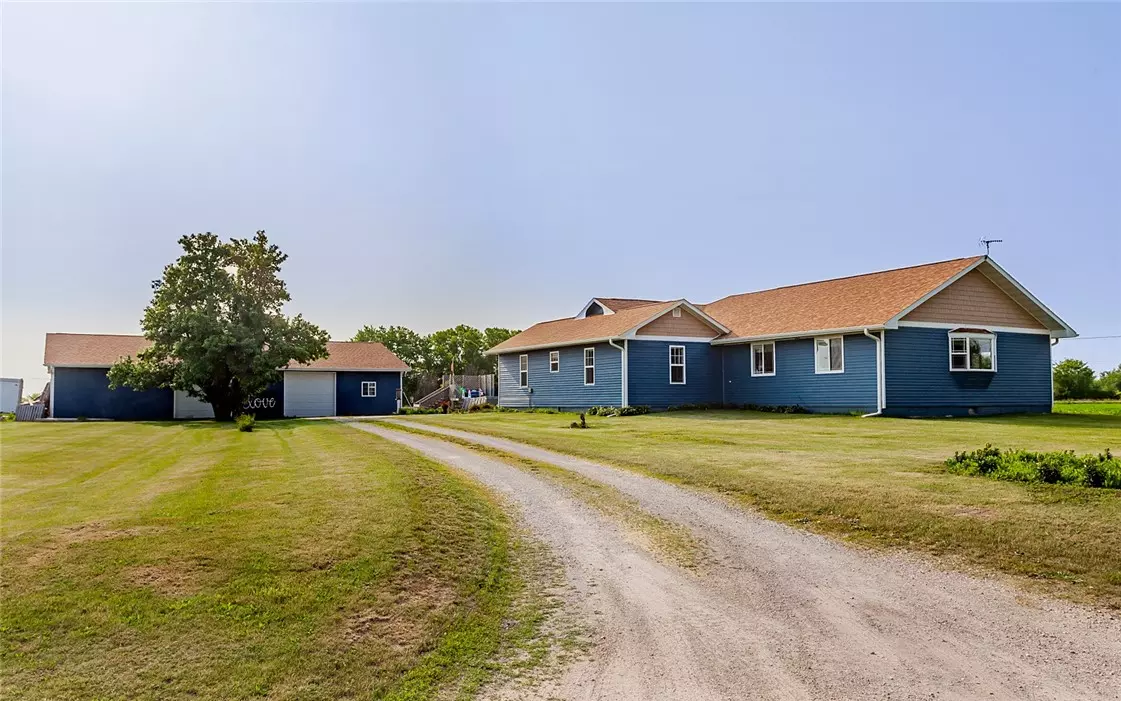$350,000
$296,000
18.2%For more information regarding the value of a property, please contact us for a free consultation.
840 East Street Hamilton, IA 50044
3 Beds
1 Bath
2,476 SqFt
Key Details
Sold Price $350,000
Property Type Single Family Home
Sub Type Acreage
Listing Status Sold
Purchase Type For Sale
Square Footage 2,476 sqft
Price per Sqft $141
MLS Listing ID 675535
Sold Date 08/11/23
Style Ranch
Bedrooms 3
Full Baths 1
HOA Y/N No
Year Built 1950
Annual Tax Amount $2,506
Lot Size 1.400 Acres
Acres 1.4
Property Sub-Type Acreage
Property Description
Acreage Alert! Tons of value w this updated ranch w country views & over 2,400 sq ft of finish living space sitting
on 1.4 acres. Three nice sized bedrooms & an updated full bath w nice tiling. Updates: New roof, windows,
furnace, AC, siding, electrical panel, water heater, & flooring. A light & bright home featuring large mud room w
ample storage. An abundance of butcher block counters in the kitchen w white cabinets, tiled backsplash, SS
appliances & walk-in pantry. Stackable washer & dryer conveniently located on main. Enjoy the eat-in kitchen or
dining area w beautiful LVP floors & massive living room w 40,000 btu gas fireplace & lots of natural light. Large
36 x 64 shop w 3 overhead doors, concrete floor & rough-in for sewer & panel & breakers in place for electric.
Shop big enough for at least 6 vehicles & comes w uninstalled high efficiency furnace/ac. Cool off this summer w
the 16 x 32 above ground pool & enjoy two patios & a deck! Beautiful property in quiet, peaceful setting!
Location
State IA
County Marion
Area Knoxville
Zoning Res
Rooms
Basement Unfinished
Main Level Bedrooms 3
Interior
Interior Features Dining Area, Eat-in Kitchen, Window Treatments
Heating Forced Air, Gas, Propane
Cooling Central Air
Flooring Carpet, Hardwood
Fireplaces Number 1
Fireplaces Type Gas, Vented
Fireplace Yes
Appliance Dryer, Dishwasher, Refrigerator, Stove, Washer
Laundry Main Level
Exterior
Exterior Feature Deck, Patio
Parking Features Detached, Garage
Garage Spaces 4.0
Garage Description 4.0
Pool Above Ground
Roof Type Asphalt,Shingle
Porch Covered, Deck, Open, Patio
Private Pool Yes
Building
Foundation Block, Poured
Sewer Public Sewer
Water Rural
Schools
School District Twin Cedars
Others
Tax ID 000001872300500
Monthly Total Fees $208
Acceptable Financing Cash, Conventional, FHA, USDA Loan, VA Loan
Listing Terms Cash, Conventional, FHA, USDA Loan, VA Loan
Financing USDA
Read Less
Want to know what your home might be worth? Contact us for a FREE valuation!

Our team is ready to help you sell your home for the highest possible price ASAP
©2025 Des Moines Area Association of REALTORS®. All rights reserved.
Bought with Iowa Realty Knoxville





