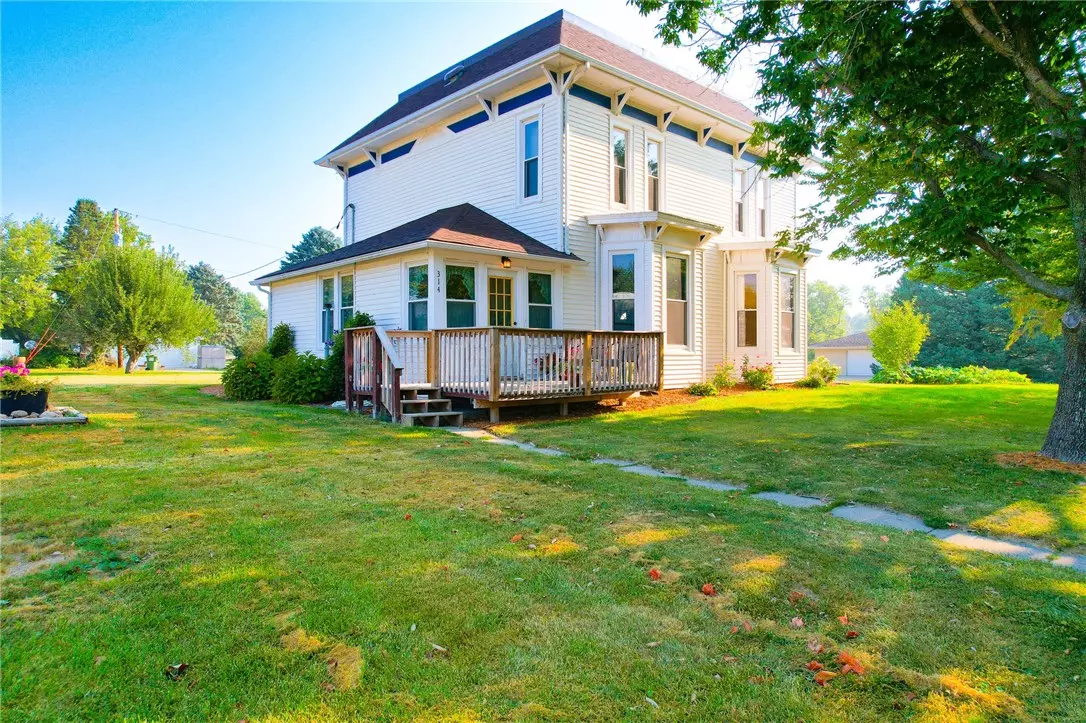$235,000
$239,900
2.0%For more information regarding the value of a property, please contact us for a free consultation.
314 7th Street Menlo, IA 50164
4 Beds
1 Bath
1,852 SqFt
Key Details
Sold Price $235,000
Property Type Single Family Home
Sub Type Residential
Listing Status Sold
Purchase Type For Sale
Square Footage 1,852 sqft
Price per Sqft $126
MLS Listing ID 681683
Sold Date 12/08/23
Style Two Story
Bedrooms 4
Full Baths 1
HOA Y/N No
Year Built 1900
Annual Tax Amount $2,779
Tax Year 2022
Lot Size 1.010 Acres
Acres 1.01
Property Sub-Type Residential
Property Description
Welcome to Menlo! This historic two-story home is a beautiful blend of elegant craftsmanship and modern features! You will enter through a spacious mudroom/ storage and into the open layout kitchen, dining and living room. Fully remodeled kitchen in 2010 features custom handmade cherry cabinets and pantry. Just off the kitchen is a bedroom that's perfect for separation or an office. The bathroom is really nice sized and offers both a tub and shower separate from each other. The second floor offers 3 generous sized additional bedrooms including the primary. The home a lot of original woodwork and 4-panel solid doors with working transits and the handrails and trim to between rooms is REALLY neat. All of this is located on a full 1 acre lot with mature trees and fruit trees ready for a homestead worthy garden! In addition, this property includes a large 35x62+ shop that would make a great place to tinker, store campers, boats, or house a business! Shingles were replaced in 2012 with 50 year warranty, the flat roof was replaced in 2019. New siding and insulation in 2011. The windows were replaced in 2010 by World of Windows and feature a double lifetime warranty. Schedule a showing today!
Location
State IA
County Guthrie
Area Menlo
Zoning R/C
Rooms
Basement Unfinished
Main Level Bedrooms 1
Interior
Interior Features Eat-in Kitchen
Heating Forced Air, Gas, Natural Gas
Cooling Central Air
Flooring Carpet, Laminate, Vinyl
Fireplace No
Appliance Dryer, Dishwasher, Microwave, Refrigerator, Stove, Washer
Laundry Main Level
Exterior
Exterior Feature Deck
Parking Features Detached, Garage
Garage Spaces 4.0
Garage Description 4.0
Roof Type Asphalt,Shingle
Porch Deck
Private Pool No
Building
Lot Description Rectangular Lot
Entry Level Two
Sewer Public Sewer, Septic Tank
Level or Stories Two
Schools
School District West Central Valley
Others
Senior Community No
Tax ID 0001276201
Monthly Total Fees $231
Acceptable Financing Cash, Conventional
Listing Terms Cash, Conventional
Financing Conventional
Read Less
Want to know what your home might be worth? Contact us for a FREE valuation!

Our team is ready to help you sell your home for the highest possible price ASAP
©2025 Des Moines Area Association of REALTORS®. All rights reserved.
Bought with RE/MAX Concepts





