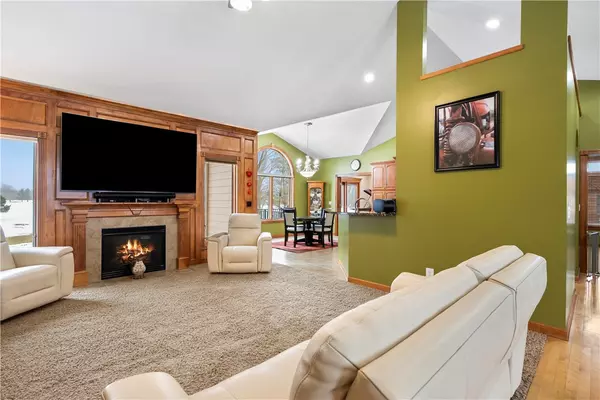$560,000
$570,000
1.8%For more information regarding the value of a property, please contact us for a free consultation.
10900 NW Towner Drive Grimes, IA 50111
4 Beds
3 Baths
1,795 SqFt
Key Details
Sold Price $560,000
Property Type Single Family Home
Sub Type Residential
Listing Status Sold
Purchase Type For Sale
Square Footage 1,795 sqft
Price per Sqft $311
MLS Listing ID 688112
Sold Date 03/27/24
Style Ranch
Bedrooms 4
Full Baths 3
HOA Y/N No
Year Built 2004
Annual Tax Amount $6,947
Lot Size 0.689 Acres
Acres 0.689
Property Description
Welcome home to this ranch with finished walkout basement located on a quiet dead-end lane. No neighbors in front or behind! .69 acres backing to Beaver Creek Golf Course. The main level features 3 bedrooms plus an additional office/4 seasons room/sunroom/flex space leading out to a newer ('22) composite deck that overlooks your fully fenced yard (irrigation system with water provided by the golf course!) and pond. The lower lever boasts a wet bar, rec room, 4th bedroom, and 5th non-conforming bedroom in addition to a large storage space. HVAC was replaced in 2016. Whole house generator included. Roof, gutters, downspouts, shutters, and garage doors replaced in 2021. All appliances stay. All information obtained from seller and public records.
Location
State IA
County Polk
Area Grimes
Zoning ER
Rooms
Basement Finished, Walk-Out Access
Main Level Bedrooms 3
Interior
Interior Features Dining Area, Window Treatments
Heating Forced Air, Gas, Natural Gas
Cooling Central Air
Flooring Carpet, Hardwood, Tile
Fireplaces Number 1
Fireplaces Type Gas, Vented
Fireplace Yes
Appliance Dryer, Dishwasher, Microwave, Refrigerator, Stove, Washer
Laundry Main Level
Exterior
Exterior Feature Deck, Fully Fenced, Sprinkler/Irrigation
Garage Attached, Garage, Three Car Garage
Garage Spaces 3.0
Garage Description 3.0
Fence Chain Link, Full
Roof Type Asphalt,Shingle
Porch Deck
Private Pool No
Building
Lot Description Rectangular Lot, Pond
Foundation Poured
Sewer Septic Tank
Water Rural
Schools
School District Johnston
Others
Senior Community No
Tax ID 24000712504000
Monthly Total Fees $578
Security Features Smoke Detector(s)
Acceptable Financing Cash, Conventional, FHA, VA Loan
Listing Terms Cash, Conventional, FHA, VA Loan
Financing Conventional
Read Less
Want to know what your home might be worth? Contact us for a FREE valuation!

Our team is ready to help you sell your home for the highest possible price ASAP
©2024 Des Moines Area Association of REALTORS®. All rights reserved.
Bought with Keller Williams Realty GDM






