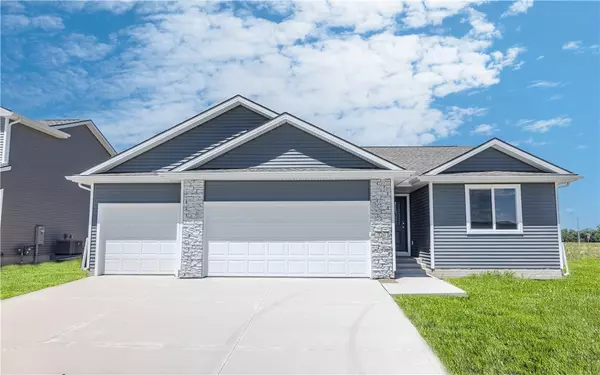$347,000
$352,000
1.4%For more information regarding the value of a property, please contact us for a free consultation.
320 NE Driftwood Street Elkhart, IA 50073
3 Beds
2 Baths
1,330 SqFt
Key Details
Sold Price $347,000
Property Type Single Family Home
Sub Type Residential
Listing Status Sold
Purchase Type For Sale
Square Footage 1,330 sqft
Price per Sqft $260
MLS Listing ID 693408
Sold Date 08/02/24
Style Ranch
Bedrooms 3
Full Baths 1
Three Quarter Bath 1
Construction Status New Construction
HOA Y/N No
Year Built 2024
Property Sub-Type Residential
Property Description
ASK ABOUT THE SPECIAL 2-1 BUYDOWN PROGRAM for FHA & CONVENTIONAL LOANS WITH OUR PREFERRED LENDER!! Introducing the Hoover II floor plan! This newly constructed gem boasts 3 bedrooms, 2 bathrooms, an office, and a spacious 3-car garage. Step inside to discover an open-concept layout, a gourmet kitchen with quartz countertops, and a cozy living room with a fireplace. The primary suite features a luxurious ensuite bathroom and walk-in closet. With a convenient location and endless potential in the backyard, this home is a must-see for those seeking both comfort and style. Schedule your showing today! Control your home's security with the touch of a button on your smartphone; front door lock, thermostat, front lights and garage door. Don't forget to ask about financing promotions with the preferred lender. Greenland Homes is also building in Altoona, Ankeny, Bondurant, Clive, Elkhart, Granger, Grimes, Madrid, Norwalk, Urbandale and Waukee. Find your dream home today!
Location
State IA
County Polk
Area Elkhart
Zoning PUD
Rooms
Basement Egress Windows
Main Level Bedrooms 3
Interior
Interior Features Eat-in Kitchen
Heating Forced Air, Gas, Natural Gas
Cooling Central Air
Flooring Carpet, Vinyl
Fireplaces Number 1
Fireplaces Type Electric
Fireplace Yes
Appliance Dishwasher, Microwave, Stove
Laundry Main Level
Exterior
Exterior Feature Deck
Parking Features Attached, Garage, Three Car Garage
Garage Spaces 3.0
Garage Description 3.0
Roof Type Asphalt,Shingle
Porch Deck
Private Pool No
Building
Lot Description Rectangular Lot
Foundation Poured
Builder Name Greenland Homes, Inc
Sewer Public Sewer
Water Public
New Construction Yes
Construction Status New Construction
Schools
School District North Polk
Others
Senior Community No
Tax ID 21162327303008
Security Features Smoke Detector(s)
Acceptable Financing Cash, Conventional, FHA, USDA Loan, VA Loan
Listing Terms Cash, Conventional, FHA, USDA Loan, VA Loan
Financing USDA
Read Less
Want to know what your home might be worth? Contact us for a FREE valuation!

Our team is ready to help you sell your home for the highest possible price ASAP
©2025 Des Moines Area Association of REALTORS®. All rights reserved.
Bought with Coldwell Banker Mid-America





