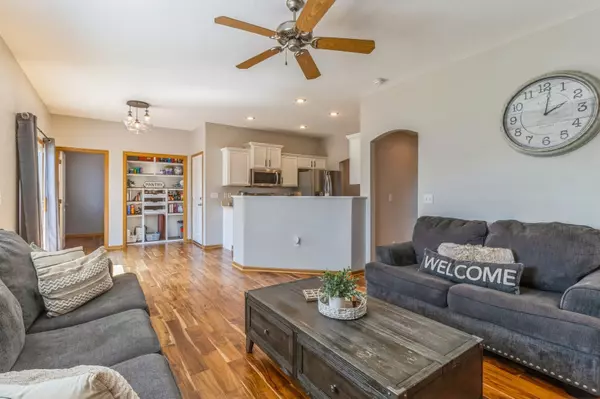$365,000
$365,000
For more information regarding the value of a property, please contact us for a free consultation.
12320 Twana Drive Urbandale, IA 50323
3 Beds
4 Baths
1,540 SqFt
Key Details
Sold Price $365,000
Property Type Single Family Home
Sub Type Residential
Listing Status Sold
Purchase Type For Sale
Square Footage 1,540 sqft
Price per Sqft $237
MLS Listing ID 703328
Sold Date 10/15/24
Style Two Story
Bedrooms 3
Full Baths 2
Half Baths 2
HOA Fees $6/ann
HOA Y/N Yes
Year Built 2005
Annual Tax Amount $6,524
Lot Size 8,058 Sqft
Acres 0.185
Property Sub-Type Residential
Property Description
Charming and move-in-ready two-story makes the perfect opportunity for the homeowner that doesn't want to do any updates. Walk into hand-scraped Acacia wood flooring on the main level and open layout with a seamless flow from the family room/kitchen to the dining room and ½ bath. Kitchen has white cabinets, a pantry, SS appliances, and lots of cabinet/counter space. Sliding doors to outdoor living space featuring a stamped concrete patio and a fully fenced yard. Upstairs, you'll find a generous primary suite complete with a tray ceiling, walk-in closet, bathroom with dual vanities, shower and a linen closet. Two additional bedrooms, a full bathroom and laundry finish the upper level. The finished basement adds more living space, complete with wet bar (with ice maker and wine refrigerator), additional family/flex room with built-ins & convenient 1/2 bath. Hard to find 3rd tandem stall in the garage for a possible 3rd car or extra storage. All appliances stay. Newer roof, HVAC and radon system. Located in a cul-de-sac, and minutes from Webster Elementary School, park, trails, shopping and easy access to I-80
Location
State IA
County Polk
Area Urbandale
Zoning Res
Rooms
Basement Egress Windows, Finished
Interior
Interior Features Wet Bar, Separate/Formal Dining Room, Eat-in Kitchen, Window Treatments
Heating Forced Air, Gas
Cooling Central Air
Flooring Carpet, Hardwood, Tile, Vinyl
Fireplaces Number 1
Fireplaces Type Gas, Vented
Fireplace Yes
Laundry Upper Level
Exterior
Exterior Feature Fully Fenced, Patio
Parking Features Attached, Garage, Two Car Garage, Tandem
Garage Spaces 2.0
Garage Description 2.0
Fence Full
Roof Type Asphalt,Shingle
Porch Open, Patio
Private Pool No
Building
Lot Description Rectangular Lot
Entry Level Two
Foundation Poured
Sewer Public Sewer
Water Public
Level or Stories Two
Schools
School District Urbandale
Others
HOA Name Days Run West HOA
Senior Community No
Tax ID 31200701336000
Monthly Total Fees $618
Security Features Smoke Detector(s)
Acceptable Financing Cash, Conventional, FHA, VA Loan
Listing Terms Cash, Conventional, FHA, VA Loan
Financing VA
Read Less
Want to know what your home might be worth? Contact us for a FREE valuation!

Our team is ready to help you sell your home for the highest possible price ASAP
©2025 Des Moines Area Association of REALTORS®. All rights reserved.
Bought with RE/MAX Precision





