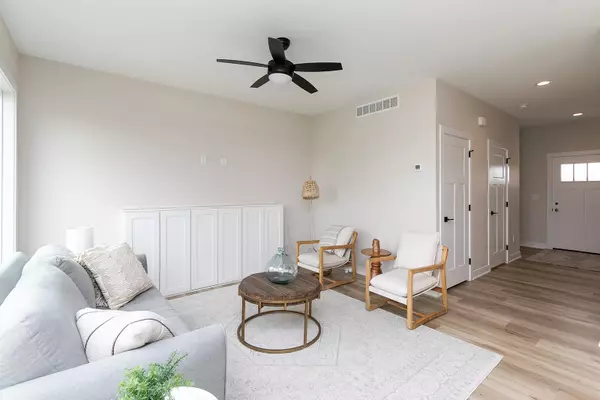$395,000
$395,000
For more information regarding the value of a property, please contact us for a free consultation.
302 Springer CT Madrid, IA 50156
4 Beds
3 Baths
1,773 SqFt
Key Details
Sold Price $395,000
Property Type Single Family Home
Sub Type Single Family Residence
Listing Status Sold
Purchase Type For Sale
Square Footage 1,773 sqft
Price per Sqft $222
MLS Listing ID 64466
Sold Date 11/01/24
Style 2 Story
Bedrooms 4
Full Baths 1
Half Baths 1
HOA Fees $22
HOA Y/N Yes
Abv Grd Liv Area 723
Originating Board Central Iowa Board of REALTORS®
Year Built 2024
Lot Size 0.490 Acres
Acres 0.49
Property Sub-Type Single Family Residence
Property Description
Introducing the new Turbo 1773 floor plan built by Gladiator Homes. This 4BR, 2.5 bath home is packed with style and amenities you won't find in other new construction homes in this price range. Each Gladiator Homes floor plan has been thoughtfully designed to maximize the living spaces; let's take the kitchen for example, no more tiny kitchens and tiny dining areas. The Turbo features an incredible kitchen with floor to ceiling cabinetry and 9-foot center island that seats 6 people! Soft close drawers, stylish kitchen faucet, cabinet hardware, super single/deep sink and quartz countertops! You'll also love the 6.5' X 5.5' walk-in pantry! Upon entering from the garage you'll be able to hang your jacket/personal belongings on the nearly 5 foot built-in locker system and turn the corner to experience the grand and open great room with hard surfaced flooring, 9' foot walls, and a huge 8' sliding glass door leading out to the backyard and deck. On the upper floor enjoy 4 Bedrooms...no more tiny bedrooms! The primary suite is 14' X 13' and hosts a ensuite bathroom with dual sinks, linen pantry and huge walk-in closet. The remaining three bedrooms don't lack in amenities either....stylish ceiling fans and door hardware, walk-in closets, and large windows. This home is on nearly 1/2 acre...with a 3-car garage and features daylight elevation...meaning the lower level windows sit above grade giving the lower level lots of natural light. It will be the perfect place for a future living room and additional 3/4 bath. Gladiator Homes....Experience the Difference. Home is in final stages of construction, can be finished and ready for its new owner soon!
Location
State IA
County Boone
Zoning Res
Body of Water Public
Rooms
Basement Daylight, Unfinished, Sump Pump
Primary Bedroom Level Yes
Bedroom 2 Yes
Interior
Interior Features Ceiling Fan(s)
Heating Forced Air, Natural Gas
Cooling Central Air
Flooring Luxury Vinyl, Carpet
Appliance Dishwasher, Disposal, Microwave, Range
Exterior
Porch Deck-Wood, Porch - Open
Garage Yes
Building
Foundation Poured
Sewer Public Sewer
Water Public
Structure Type Vinyl,Stone
Schools
School District Madrid
Others
Special Listing Condition Standard
Read Less
Want to know what your home might be worth? Contact us for a FREE valuation!

Our team is ready to help you sell your home for the highest possible price ASAP





