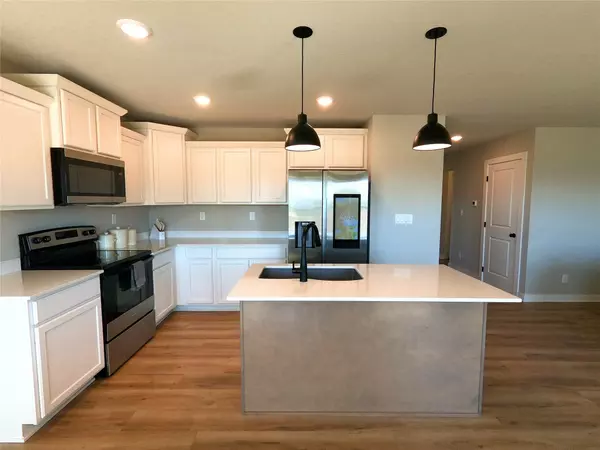$305,000
$300,000
1.7%For more information regarding the value of a property, please contact us for a free consultation.
116 Saint Marys Court Stuart, IA 50250
3 Beds
2 Baths
1,420 SqFt
Key Details
Sold Price $305,000
Property Type Single Family Home
Sub Type Residential
Listing Status Sold
Purchase Type For Sale
Square Footage 1,420 sqft
Price per Sqft $214
MLS Listing ID 707444
Sold Date 12/27/24
Style Ranch
Bedrooms 3
Full Baths 2
HOA Y/N No
Year Built 2022
Annual Tax Amount $1,098
Tax Year 2023
Lot Size 0.560 Acres
Acres 0.56
Property Sub-Type Residential
Property Description
Discover your dream home on a corner lot in a quiet cul-de-sac! Just 30 minutes from West Des Moines and with plenty of local amenities, this beautifully upgraded residence offers premium finishes throughout.
An open hallway welcomes you inside, leading to a bright living area with upgraded vinyl flooring, flowing into a spacious kitchen with quartz counters, stainless steel appliances, and sleek black fixtures. Enjoy the outdoors on the expanded 10x10 deck overlooking a fully sodded yard.
The private master suite features an attached bath and walk-in closet, while additional bedrooms are thoughtfully placed on the opposite end. A mudroom and laundry room off the garage entrance keeps daily life organized.
The basement is ready for finishing, with plumbing for an additional bath and the potential for two additional bedrooms. Complete with a two-car garage, upgraded lighting, and views of a barn and lake, this home combines elegance and tranquility in a friendly community.
Location
State IA
County Guthrie
Area Stuart
Zoning R
Rooms
Basement Egress Windows, Unfinished
Main Level Bedrooms 3
Interior
Interior Features Dining Area, Cable TV, Window Treatments
Heating Forced Air, Gas
Cooling Central Air
Flooring Carpet, Laminate
Fireplace No
Appliance Dryer, Dishwasher, Microwave, Refrigerator, Stove, Washer
Laundry Main Level
Exterior
Exterior Feature Deck
Parking Features Attached, Garage, Two Car Garage
Garage Spaces 2.0
Garage Description 2.0
Roof Type Asphalt,Shingle
Porch Deck
Private Pool No
Building
Lot Description Rectangular Lot
Foundation Poured
Sewer Public Sewer
Water Public
Schools
School District West Central Valley
Others
Senior Community No
Tax ID 0001335741
Monthly Total Fees $91
Security Features Smoke Detector(s)
Acceptable Financing Cash, Conventional, Contract, FHA, USDA Loan, VA Loan
Listing Terms Cash, Conventional, Contract, FHA, USDA Loan, VA Loan
Financing FHA
Read Less
Want to know what your home might be worth? Contact us for a FREE valuation!

Our team is ready to help you sell your home for the highest possible price ASAP
©2025 Des Moines Area Association of REALTORS®. All rights reserved.
Bought with Real Broker, LLC





