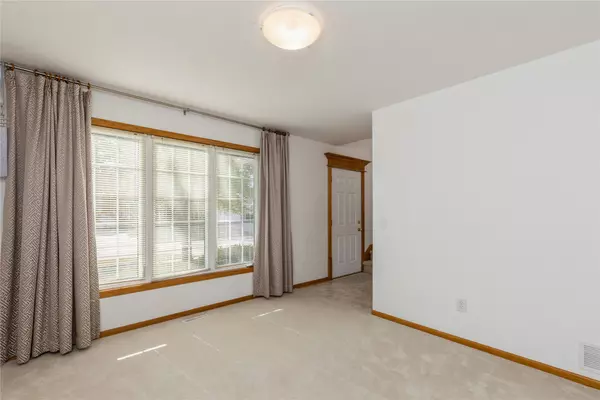$337,000
$337,500
0.1%For more information regarding the value of a property, please contact us for a free consultation.
9823 Biscayne Drive Johnston, IA 50131
3 Beds
3 Baths
1,699 SqFt
Key Details
Sold Price $337,000
Property Type Single Family Home
Sub Type Residential
Listing Status Sold
Purchase Type For Sale
Square Footage 1,699 sqft
Price per Sqft $198
MLS Listing ID 706236
Sold Date 01/31/25
Style Two Story
Bedrooms 3
Full Baths 1
Half Baths 1
Three Quarter Bath 1
HOA Y/N No
Year Built 2001
Annual Tax Amount $5,325
Lot Size 7,797 Sqft
Acres 0.179
Property Sub-Type Residential
Property Description
Enjoy all the benefits of this nicely maintained 2 story. This home is located in an established neighborhood with great access to I 35/80, Hwy 141, schools, trails and shopping. You'll be welcomed inside the front entrance with a wonderful flex space that makes a nice formal dining room, sitting room, or office. This home offers a large kitchen with a pantry and stainless steel appliances including newer refrigerator and stove. There is plenty of gathering space in the living room featuring a fireplace and bookshelves. Every window offers wonderful views of the fenced backyard, mature trees, and garden space. Upstairs, you'll find the very large primary suite, 2 additional bedrooms, a bath and laundry. All appliances and washer/dryer are included. The lower level is ready for your finishes or just enjoy the extra space with 2 large daylight windows. New furnace with humidifier, AC, and water heater all in 2023. 2 car attached garage. The 12' X 10' TUFF shed with shelves and windows in the backyard is perfect for those extra items you don't use every day. Contact your favorite realtor to see this charming home for yourself!
Location
State IA
County Polk
Area Johnston
Zoning R
Rooms
Basement Daylight
Interior
Interior Features Dining Area, See Remarks
Heating Forced Air, Gas, Natural Gas
Cooling Central Air
Flooring Carpet, Vinyl
Fireplaces Number 1
Fireplaces Type Gas Log
Fireplace Yes
Appliance Dryer, Dishwasher, Microwave, Refrigerator, Stove, Washer
Laundry Upper Level
Exterior
Exterior Feature Deck, Fully Fenced, Storage
Parking Features Attached, Garage, Two Car Garage
Garage Spaces 2.0
Garage Description 2.0
Fence Chain Link, Full
Roof Type Asphalt,Shingle
Porch Deck
Private Pool No
Building
Entry Level Two
Foundation Poured
Sewer Public Sewer
Water Public
Level or Stories Two
Additional Building Storage
Schools
School District Johnston
Others
Senior Community No
Tax ID 24100847950040
Monthly Total Fees $443
Acceptable Financing Cash, Conventional, FHA, VA Loan
Listing Terms Cash, Conventional, FHA, VA Loan
Financing Conventional
Read Less
Want to know what your home might be worth? Contact us for a FREE valuation!

Our team is ready to help you sell your home for the highest possible price ASAP
©2025 Des Moines Area Association of REALTORS®. All rights reserved.
Bought with Iowa Realty Mills Crossing





