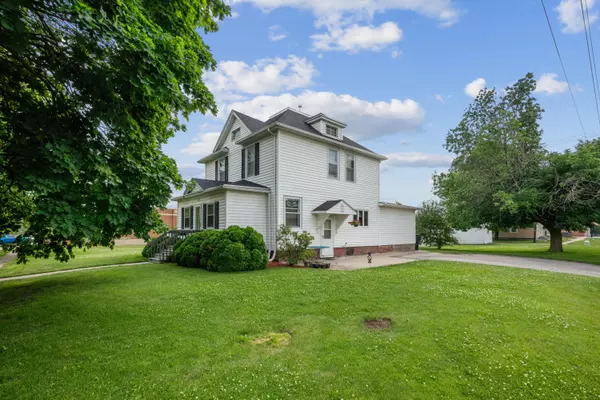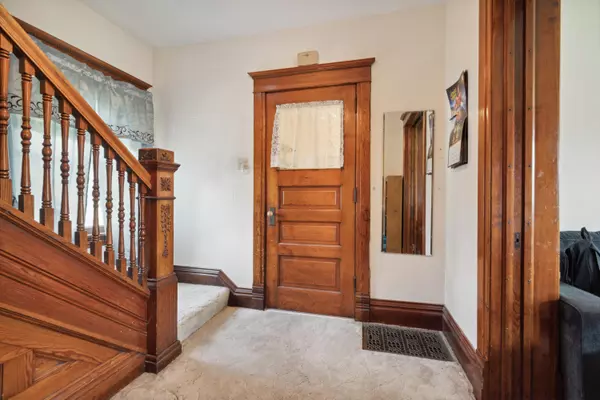$195,000
$205,000
4.9%For more information regarding the value of a property, please contact us for a free consultation.
1236 7th ST Nevada, IA 50201
5 Beds
3 Baths
1,768 SqFt
Key Details
Sold Price $195,000
Property Type Single Family Home
Sub Type Single Family Residence
Listing Status Sold
Purchase Type For Sale
Square Footage 1,768 sqft
Price per Sqft $110
MLS Listing ID 65034
Sold Date 02/13/25
Style 2 Story
Bedrooms 5
Full Baths 2
Half Baths 1
HOA Y/N No
Abv Grd Liv Area 1,092
Originating Board Central Iowa Board of REALTORS®
Year Built 1904
Lot Size 0.320 Acres
Acres 0.32
Property Sub-Type Single Family Residence
Property Description
Discover the timeless allure of this charming 1900's home nestled on a spacious corner lot just moments from downtown Nevada. Step inside to find a welcoming 3-season porch that sets the tone for the classic elegance that awaits. The main level features a large eat-in kitchen adorned with oak cabinets, complemented by a formal dining room and a spacious family room perfect for gatherings. Enjoy the convenience of main-level laundry and a coveted main-floor master suite, complete with a master bath featuring a relaxing jetted tub and main level laundry. The first floor boasts wide doorways with beautiful trim, a bay window offering abundant natural light, and a layout designed for comfort and functionality. Upstairs, discover a second full bathroom and four additional bedrooms thoughtfully positioned away from the master suite for privacy. The lower level offers a partially finished rec room area, ideal for hobbies or additional living space. Outside, the large lot accommodates two separate single-car detached garages, one with a built-in carport, ensuring ample storage space for vehicles and more. The expansive yard provides endless opportunities for outdoor activities, gardening, or simply relaxing and entertaining. Located in a desirable neighborhood near downtown Nevada, enjoy easy access to local shops, dining, and community events.
Location
State IA
County Story
Zoning Res
Body of Water Public
Rooms
Basement Full
Primary Bedroom Level Yes
Bedroom 2 Yes
Interior
Interior Features Ceiling Fan(s)
Heating Forced Air, Natural Gas
Cooling Central Air
Flooring Vinyl, Laminate, Carpet
Appliance Disposal, Range, Refrigerator
Exterior
Street Surface Hard Surface
Porch Patio
Garage Yes
Building
Lot Description Level
Foundation Block, Stone
Sewer Public Sewer
Water Public
Structure Type Vinyl
Schools
School District Nevada
Others
Special Listing Condition Standard
Read Less
Want to know what your home might be worth? Contact us for a FREE valuation!

Our team is ready to help you sell your home for the highest possible price ASAP





